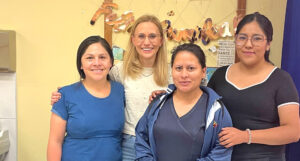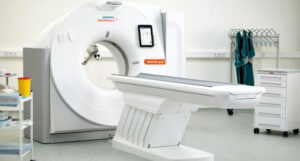
Soon our main operating field will be moved to the Kindergarten
Dear Friends, we are on the final lap of the interior construction of the Media Centre Extension. Unfortunately we had to re-order a few square metres of tiles, since we had more off-cuts than initially calculated. They should be delivered within the next few days. Most of the skirting tiles have been laid.
The painter has finished his work in all the 15 office and studio rooms. The hallway (Passage) will only be painted once all the tiling work is complete.
The Team-Box has been completely glazed and its door is in place, as is the double-glazed fixed window in the wall that divides the two sound studios. The banister, handrail and the antifall grid in the wall’s opening are also in place.
The carpenter has transformed the triangle under the access stairwell into a useful storage cupboard and filing cabinet.
All the plastering works for the Operating Theatre Extension have been completed and the outer window sills have been concreted and plastered. All the gutters are in place, but unfortunately two rainwater inlets are still missing. The door-framing for the doors has been commissioned and currently work is progressing on the smoothing of the underside of the ceiling.
We have started rebuilding the hospital’s library into a much needed occupational therapy room. The library has been temporarily moved into a flat in the hospital’s guest living quarters. The gaps in the current tiled floor are being smoothed as the room will be covered with a dimpled rubber floor. Our plumber has laid the water and waste water pipes for a wash basin and in the next few days the fixed windows will be replaced by sliding ones.
Work is progressing nicely in the new-build of the kindergarten. All foundation beams have been excavated and have been equipped with a clean layer. The two beams that run parallel to the outer fence and the driveway have been concreted and the reinforcement works for the main beams have started.
Wishing you all a blessed weekend, Udo


















