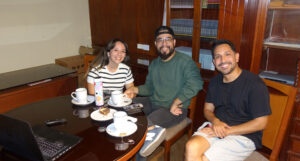
At least from the outside
Dear Diospi Friends, this week again we have made good progress on various fronts. The Media Centre’s outside façade shines in its new splendour (admittedly the plinth still has to be painted) and no one would guess that a mere seven months ago the building only had two storeys!
We are making good progress on the interior construction and the finishing line is in sight. All offices (including the studios), the toilets and the so-called Copy-Box are completely tiled. The tilers are now laying the floor tiles in the corridors and on the new staircase.
The window maker has put all the door frames in place and the first door has just been put in! The support-structure for the octagonal Team-Box, a small glass conference room in the middle of the corridor, is also in place. We will only commence with the vitrification (10mm thick laminated safety glass) once the floor tiles are in.
The suspended ceiling is in place and the electrician is currently putting in the LED-lamps. The plumber is installing the sanitary objects in both toilets and the painter has started his work on the offices’ ceilings.
Operating Theatre Extension: the roof is covered and next week work will start on the roof-boarding, rain gutters and rainwater inlets.
Inside we have stripped the formwork of the reinforced concrete ceiling, cut the existing outside window-sills to size, taken out the old windows and have walled up the window openings. We are preparing everything to make the break-through to the existing Operating Theatre wing. Two masons have started work on the interior plastering.
Work has started again on the Kindergarten Building Site: 14 foundation pits have so far been excavated and the soil exchange (putting in a type of lean concrete) is complete.
Master craftsman Oebele de Haan has successfully installed the hydraulic car lift, donated by the Dutch company Stertil Koni, which works fantastically. Cordial greetings from Curahuasi, which today is unpleasantly cold and wet, and wishing you a relaxing weekend, Udo




















