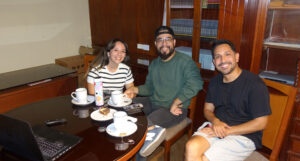
Uploaded at Gate 9 in Buenos Aires
Hello, dear Diospi Suyana Friends. The weekend is nearly upon us which means that the weekly building report is due. This year’s rainy season has arrived for good and the amount of rain that falls during the night varies substantially – this is not ideal for our new building site on the Colegio grounds. But fortunately the sun does come out at some point during the day which means that we can make good progress with the extensive earth works.
As we learnt from our experience building the school, the site’s inferior subsoil forces us to dig our foundations fairly deeply. The soil under the 15 individual foundations (they measure 1.60m x 1.60m) needs to be exchanged to the depth of 1 metre. In its place we put a cement-bound sand-gravel mixture. On the individual foundations we will place a gridiron (40cms wide and 60cms high) onto which we will then mount the foundation slab.
Operating Theatre extension: the subcontractor is making steady progress, two toilets have been completely tiled and the drainage pipes have been connected to the existing water-system. The picture shows the plumber’s puzzle work. The tiling of the floor will keep us occupied for a while longer.
The electrician is putting the electrical wires for the lights and sockets in the cladding tubes. As 3-stranded jacketed cables do not exist in Perú every wire has to be laid individually.
In the new access staircase the window facing the existing stairwell has been chiselled and the narrowed door leading to the office under the stairs is back in place.
The outside plastering work for the Operating Theatre extension is nearing completion and the mounting of the roof has started.
Wishing you a blessed and relaxing weekend, despite freezing temperatures, Udo



















